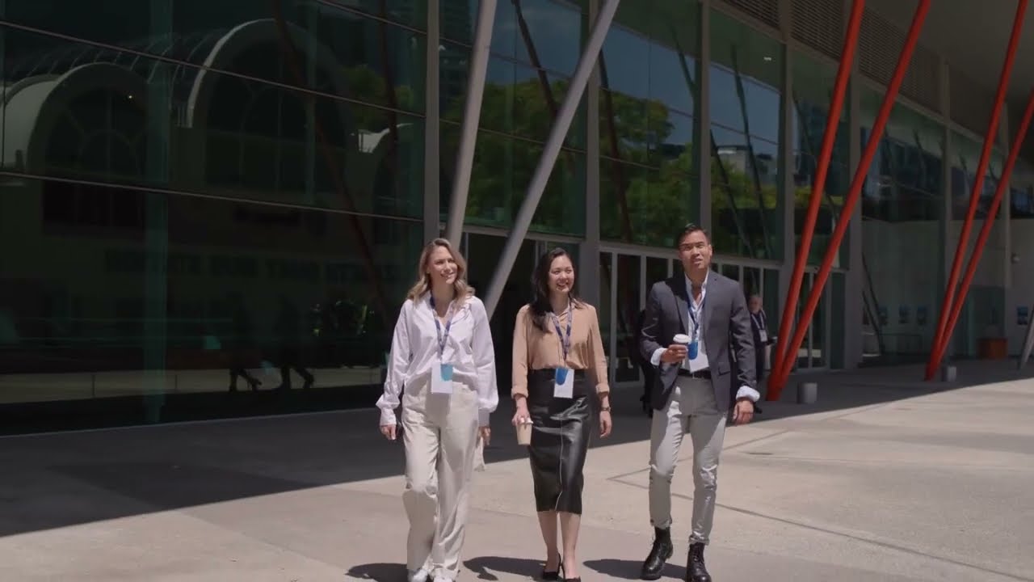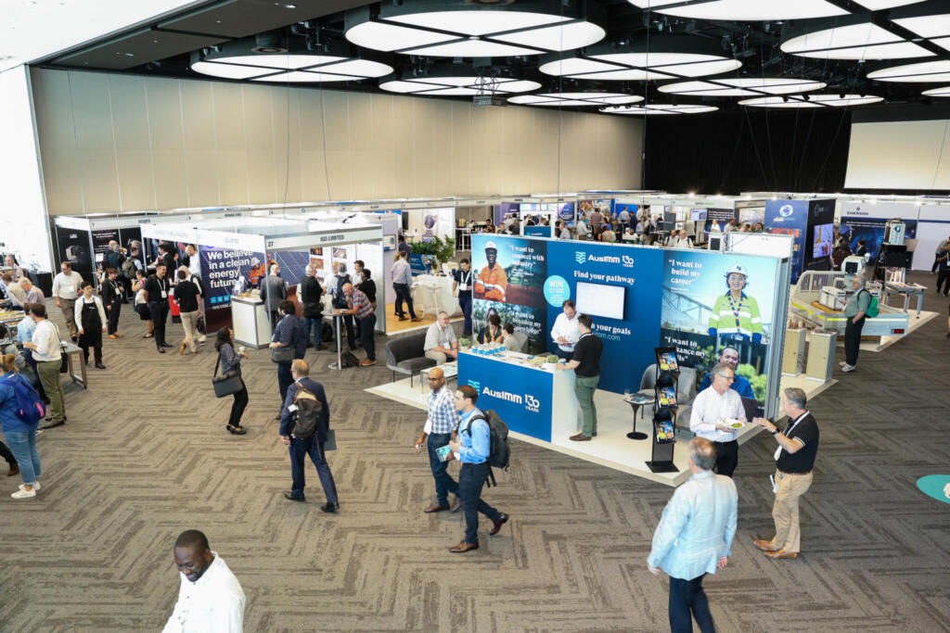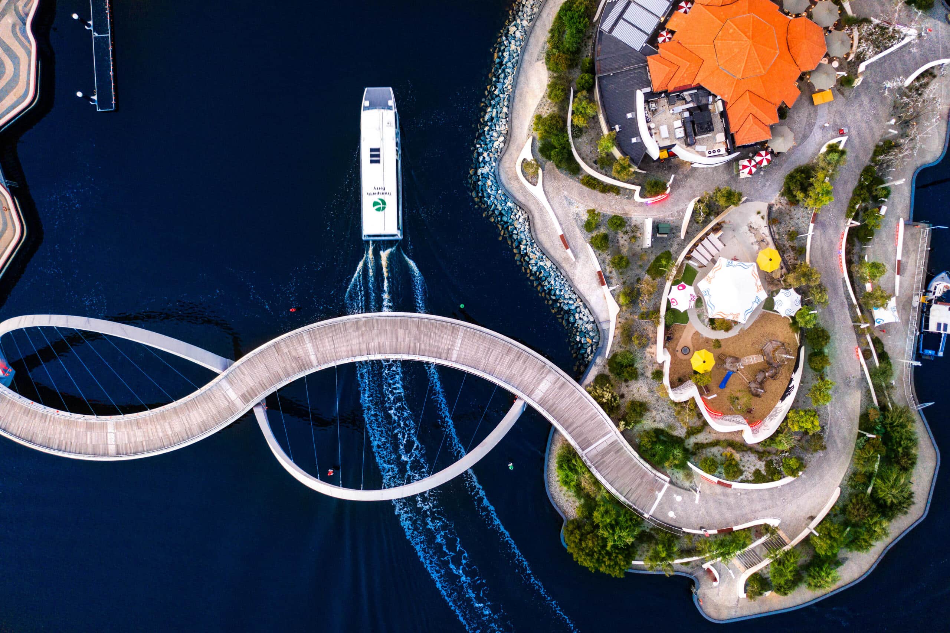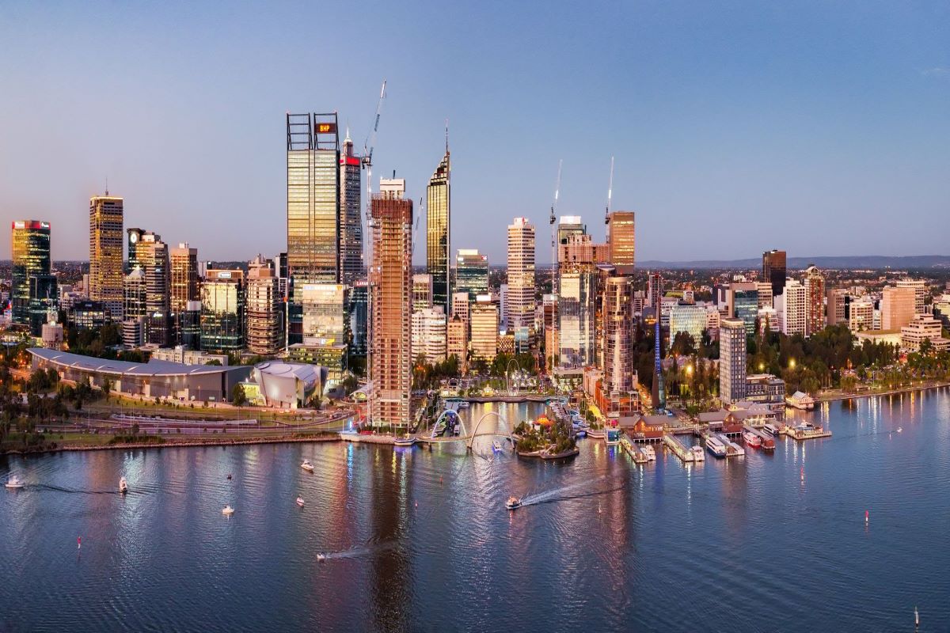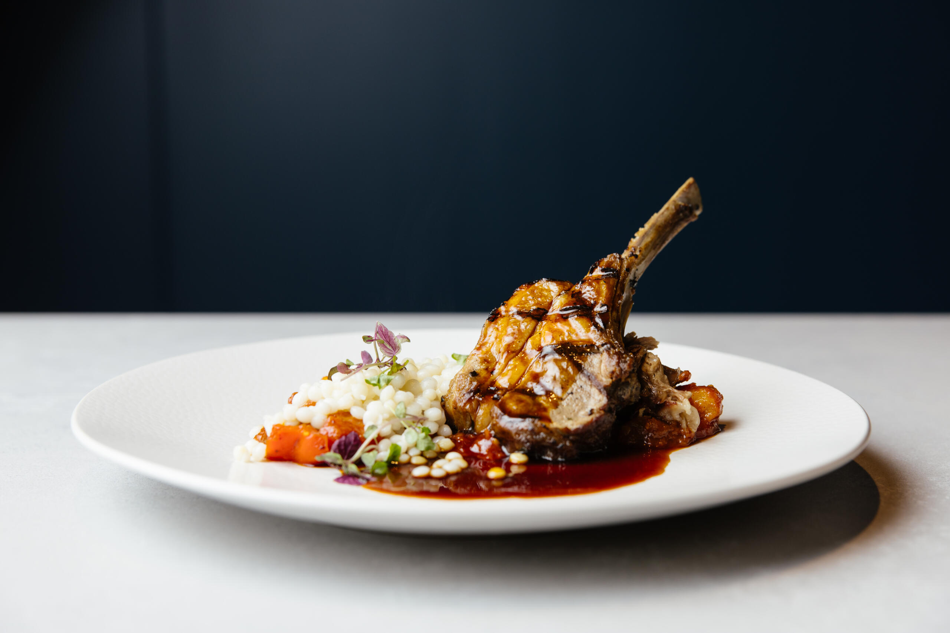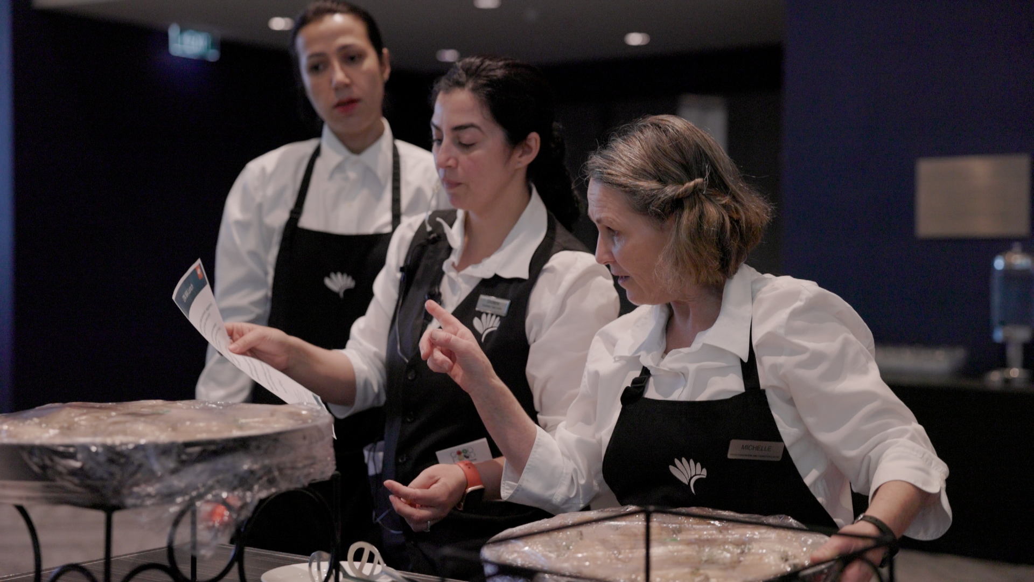Riverside Theatre
A spectacular theatre, built for moments of awe.
A world-class venue and the largest-tiered theatre in Perth with seating up to 2500. From concerts to comedy shows that attract fans from around Western Australia, PCEC’s multi-purpose theatre is the perfect stage for action and impact. With a 10m high ceiling and 1,000 square metres of covered space and supporting back-of-house operations, this venue is the perfect space to host talent.
Located close to the train station, the central location makes getting crowds in and out of the venue smooth and easy. It features a goods entrance, rigging points and dedicated loading bays.
Meetings & Seminars
Choose from 23 multi-functional meeting rooms to create a superior experience. Hosting 20 to 200 guests, each room includes WiFi connectivity and is installed with the latest audio-visual technology, please liaise with our in-house supplier AV Partners for your requirements.
Most rooms feature a foyer with ample space for catering, such as coffee breaks, stand up lunches for your delegates, small exhibitions or networking drinks. Similar to our larger spaces, they offer complete creative flexibility, and several rooms can be combined to expand your event options.
Exhibitions
The generous pavilion halls offer the versatility to host large live events, trade shows and exhibitions.
Our six pavilions are diverse in their use with several popular configurations and combinations. These pavilions can be combined to offer 16,644m of uninterrupted space that can host over 10,000 people.
These pavilions are well suited for public transport, with the Elizabeth Quay station just minutes away. They offer easy access to Uber and Taxi services, as well as ample parking managed by City of Perth and multiple visitor entrances.
Conferences & Conventions
The Riverside Theatre and BelleVue Ballrooms are ideal for events requiring large seating capacity, as they offer 2,500 and 1,700 capacities, respectively, . These spaces are situated away from the main concourse, creating a more self-contained venue space. Each room includes WiFi connectivity and is installed with the latest audio-visual technology, please liaise with our in-house supplier AV Partners for your requirements.
Both venues offer thousands of metres of space to create your unique event experience. They offer the use of our foyer with ample space for catering, such as coffee breaks or stand up lunches. Conveniently located near the Elizabeth Quay station, your conference will be well connected to the public transport system.
Banquets & Gala Dinners
With a menu that draws on local produce and features a wide selection of quality wines from the WA region, your guests will enjoy a premium dining experience.
Our BelleVue Ballroom and River View Rooms are multifunctional spaces with floor to ceiling windows that overlook Elizabeth Quay and the banks of the stunning Swan River.







